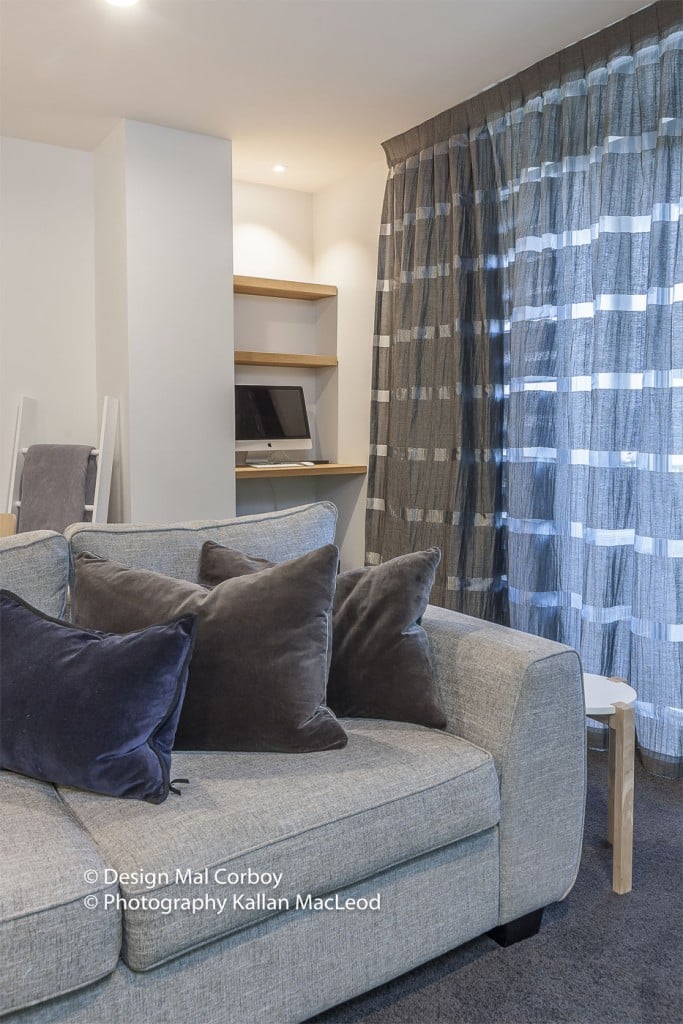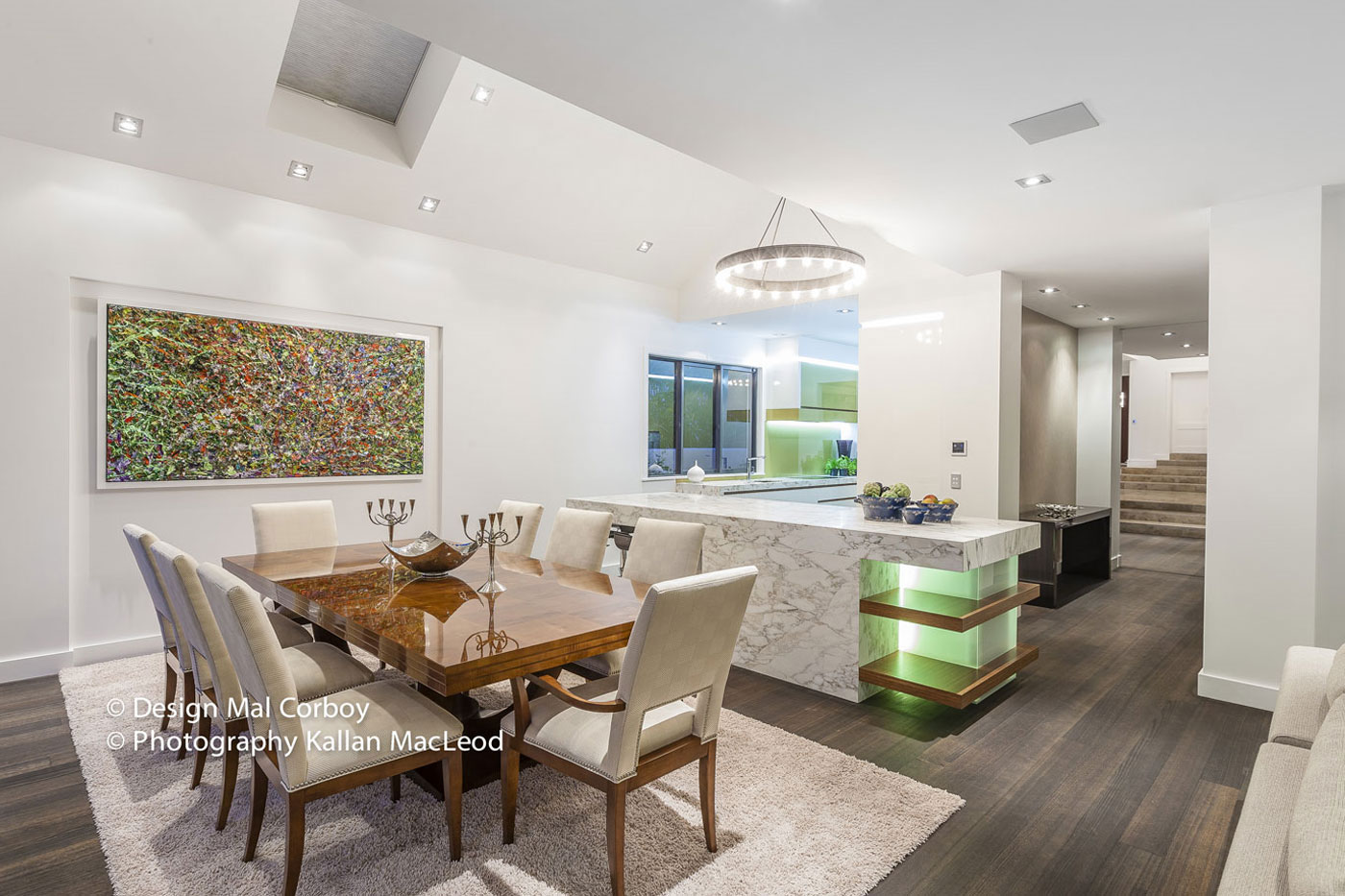The heart of the home—the kitchen—comes in many shapes and sizes. Many families want large kitchens, perfect for big gatherings and elaborate cooking routines. But for some, small kitchens are the way to go.
Like many others, you chose a home with a small kitchen because you can’t spend much time there. Your career and other obligations take up lots of time, and the kitchen is home only to quick meal preparation and grabbing coffee in the morning.
But even if you want a small kitchen, that space can do more to work for you.
There are many ways to transform a small kitchen to make it an ideal fit for your needs. Better yet, with the right designer, you can communicate your goals and leave the work in their hands.
By starting a redesign, you can turn your kitchen into more than a stop for a quick snack. It can be the perfect space for the life you lead. Even if you don’t spend much time there, with the right design, it might represent a lovely part of your morning or a cozy retreat at the end of the day.
Where would you begin? Here are a few design considerations that can help you make the most of your small kitchen.
1. Use plenty of mirrors.
With plenty of wall space, designers will include pieces of art and other wall hangings. They don’t clutter the space when the kitchen is large enough to support them, but in a small space, they can feel overwhelming quickly.
In a small kitchen, using mirrors on the walls instead of paintings or hangings creates the illusion of more space. Instead of creating solid images, they offer an image of the space itself. This makes the space look like it’s double its size easily.
Mirrors can also bring in a design element to match the rest of the kitchen space. A good designer can pick the right mirror, whether that is a simple industrial design or a vintage oval one with an elaborate frame.
2. Keep the storage, lose the doors.
Part of the difficulty of a small kitchen is achieving enough storage space. Kitchen design often revolves around giving residents enough space. How do designers ensure they’re making the most of the space without filling it with cabinets?
Conveniently, open shelving retains the same amount of storage space as cabinets but without the bulky, closed look. By simply using shelves instead of hiding your kitchenware behind doors, you can make your space feel light and open. Additionally, for the person on the go, everything will be at your disposal. It will be easier to reach what you need or find the perfect dish or container. It also allows you to create a certain look with your actual dinnerware and other belongings, not just with the kitchen’s appliances and paint color.
3. Utilize every element.
In a small space, the comfort level and draw of the kitchen comes from utilizing every chance for interesting design choices. For example, a patterned tile floor can pave the way for simple colors elsewhere, yet still create a unique look. And installing a one-of-a-kind floor doesn’t take up any space in the kitchen!
You can also use the required elements of the kitchen to make design statements. You must have a sink and faucet in the kitchen, so you can make a specific choice so that those parts will stand out without adding any additional pieces to the area.
4. Keep it light.
In a large space, dark colors can make a bold design stand. With more space to cover, these dark colors don’t make the kitchen feel cramped and gloomy. But in a small kitchen, choosing a color too dark can make the space feel like the corner of the home instead of the heart.
That’s why a great kitchen designer can take your goals for the space and simply change a paint color in order to make them happen. It can make the kitchen feel worlds more inviting, which might allow you to use it as a refuge or sitting area.
5. Prioritize your countertop space.
A full countertop can easily make the kitchen feel cramped. With many small appliances kept out and visible, less countertop space is available, and this is likely to make you feel as if you don’t have the space to cook.
For that reason, it can transform your small kitchen by one simple design tip: keep only the appliances you use every day out and ready to go. By doing so, your kitchen will feel more accessible. You’ll be showing off the counter space you do have, and that alone can make it feel bigger and more inviting.
Even if you aren’t spending much time in your small kitchen, you can hand off your ideal design to a professional and soon find new reasons to love your home’s central space. Start brainstorming how a functional, small kitchen could help you live better today!
If you have any questions, please contact us here!





