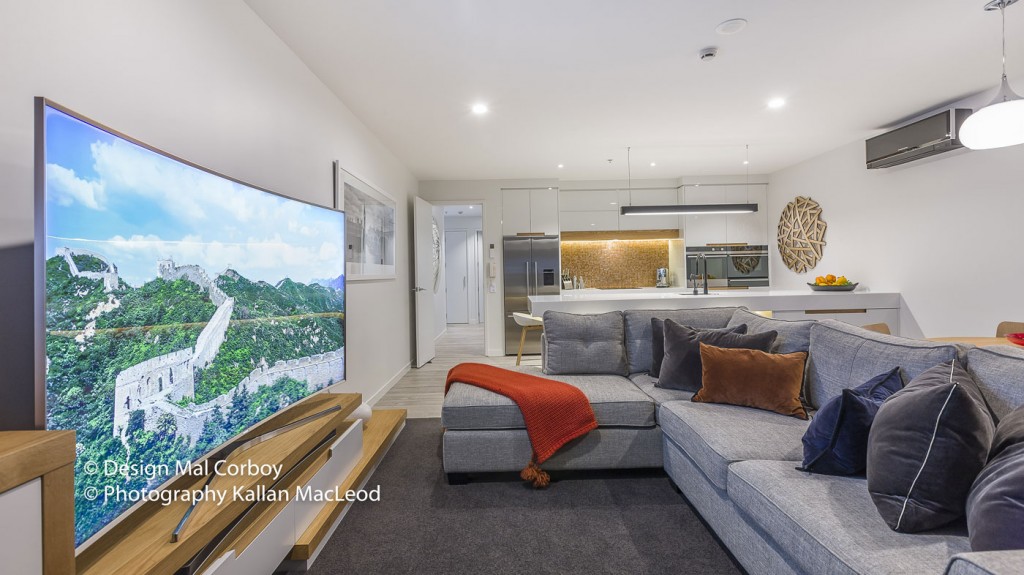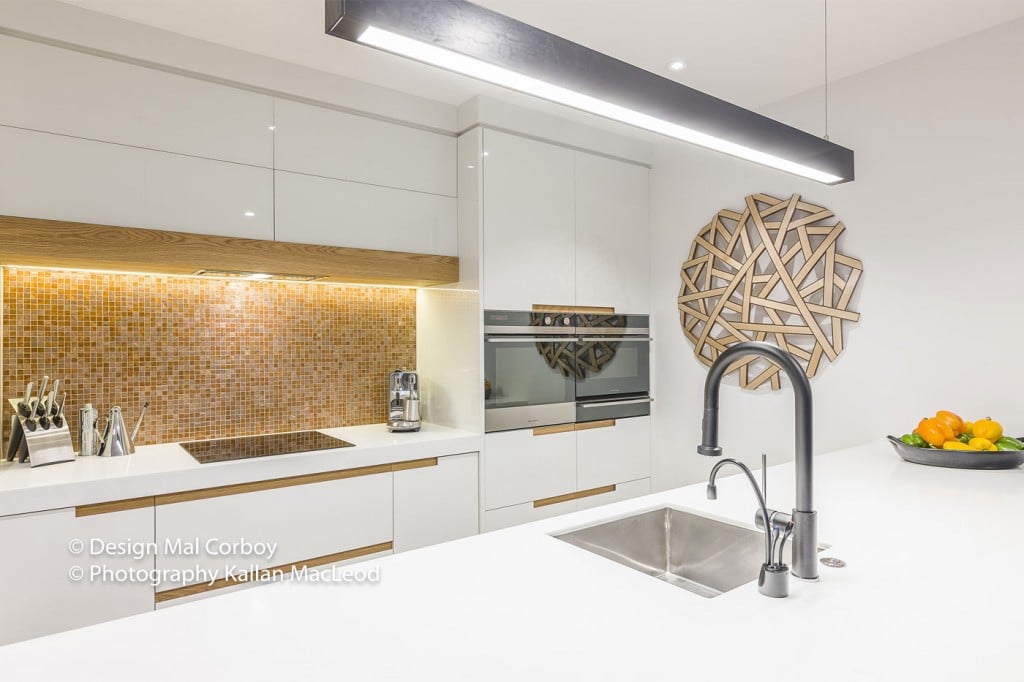Small kitchens can be difficult to design – but not impossible. In fact, you can take a small, cramped kitchen and turn it into a space that feels airy, bright, and larger than it is.
There are some tricks to making it happen, however. A small kitchen needs some extra TLC to truly come into its own as an all-star in the scheme of a home. Find out how this can be accomplished when you keep reading about small kitchen design.
Kitchen Designers’ Tips for Transforming a Tiny Kitchen
1. Consider Revamping the Layout
A tiny kitchen can seem tinier if the layout is off.
Here are factors that make a small space seem smaller: if the refrigerator is awkwardly located (for instance, when you open the door, it blocks the entrance to the room), if the cabinets are not positioned ideally (think: awkward corner cabinets that are hard to access and serve little purpose other than taking up usable space), or if the work triangle is wonky (the distance between the sink, stove, and refrigerator is too big or generally awkward).
When you revamp the layout, you might move large appliances, reconfigure cabinets, and install new ones. This might have to include moving electrical outlets, adding new ones, or moving plumbing. This is all worth it for a kitchen that functions well, especially if the old layout is inconvenient, crowded, or just plain annoying when too many people are in the room at once. Working with an expert in space planning, such as a kitchen designer, can help you figure out where everything should go.
2. Choose Light Colours for the Interior Design
Dark colours and dark finishes can make a small room seem like a cave. Most people who make this mistake do so because they want to evoke cosiness and warmth, but, instead, end up with a room with walls that seem to close in on them.
For your tiny kitchen, think light and bright. These colours will make the room seem larger and airier. They'll trick the eye and won't make you feel closed-in. Plus, light colours reflect light and bounce it around the room, which helps make the space seem more wide-open.
3. Plan Storage Carefully
In a tiny space, storage is everything. Deep drawers in cabinets, hanging pot racks, and wall-mounted storage for items like spices and knives can help save space. Make sure there's a place for everything, including hidden storage for trash bins, brooms, cleaning supplies, utensils, and small appliances like toasters and coffee makers. This will keep clutter off the counters, which can help make the room feel larger.
If there still isn't enough room for everything, consider putting a storage unit in an adjoining room to handle the overflow. An armoire or dresser can be converted into storage for dishware, appliances, and items that don't get used very often.
4. Create Flow and Consistency
A small kitchen that doesn't flow well into adjoining rooms will look cramped and off-kilter. If the room flows seamlessly into the dining room, breakfast nook, or living room, on the other hand, you'll create the illusion of unity and more space.
To this end, carry the colours and finishes of one room into the next. Continue the flooring throughout to create an unbroken line. Paint the walls of each adjoining room all the same colour, and choose the same accent colours.
If your dining room or living room has grey walls and pops of yellow with dark wood floors, for instance, do it in the kitchen, too. An interior designer can help you create flow if you’re not sure where to start.
5. Create More Visual Space
A great option for narrow kitchens is to create more visual space to open up the room. You can do this by forgoing upper cabinets altogether and instead installing floating shelves.
Floating shelves allow your eye to travel all the way to the back wall. If cabinets are there instead, the view stops much sooner, because uppers jut out into the space. Shelves, meanwhile, provide openness but don't take away from storage opportunities.
Make sure shelves look clean and organized by not filling them to the brim, as this defeats the purpose of creating more visual space. Instead, keep some shelf space blank and open. Give items room to breathe.
Other good tips include grouping like items together (glassware and dishes in one area, and cooking vessels, pitchers, and bowls in another) and sticking to one or two colours with a neutral as the main shade (mostly-white pieces with a few yellow ones here and there, for example).
To work with experts in design for small kitchens, choose Mal Corboy, a kitchens designer with award-winning services and the chops to take your room to the next level. For hassle-free design from start to finish, we’re a top choice in New Zealand.





